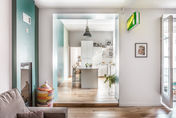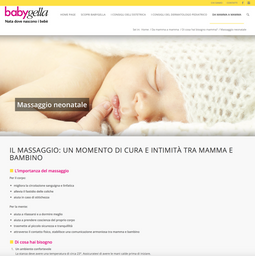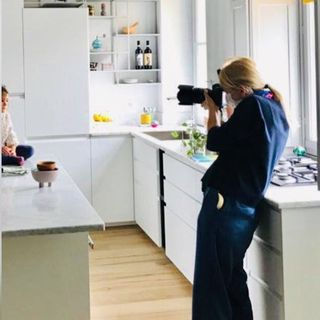
Photography



“Between twelve and fifteen thousand books”... with these words the Italian writer Giorgio Vasta begins to tell of his home in the center of Palermo, to which he recently moved and where he spent these months of lockdown surrounded by books and what he calls “his tenants”: collected objects and graffiti that could represent new stories that ask to be told. The project, born about two years ago with the purchase of the house, was created by Martina Cardella. With enormous creative potential Martina and Giorgio have redesigned the space by furnishing it with recycled objects and objects taken from flea markets around the world. “Why not use the thermos as a base for the lamp?” - suggests Giorgio. And “why not use the window stop to create a support for the wall chandelier?” - relaunches Martina. They are just two examples of the numerous ideas of this extraordinary couple. Main condition of the renovation? Do not throw anything away, everything found in the house during the works is put aside to understand how to enhance it. The walls of the early 1900s building are in tuff and the ceilings with wooden beams. To highlight these structural elements Martina and Giorgio have decided to show them discovered in some places using the glass that can be walked on between the floors, thus also creating a sense of continuity of space in the apartment. nitially the house was conceived divided into two different parts, that of the owners and that of the servants - two parallel lives: the main part had very high ceilings, wide doors and marble floors, while the servants’ part was gloomy, narrow and cramped. Martina’s project has expanded these poor spaces, increasing their brightness and height. Thanks to this ability to observe, preserve and create, the project that is strongly linked to the life of this house becomes a chapter in the history of Giorgio, or perhaps Giorgio’s life becomes a chapter in the history of this house? Place: historic center of Palermo Architect: Martina Cardella Published: "Casa Facile" magazine / june 2021 /Italy
Published in
"Casa Facile" magazine 2021
Live the story
Ph. & styling: Elena Maestro Shlyapina


How is the home life in 5? “Dynamic, funny, sometimes exhausting, but never the same!” Alberto and Sara, journalist and communication consultant, during the restoration work of their new house, they find out about upcoming of twins. After this unexpected news they begin to modify the project already created by the Turin studio “Unduo” to arrive at a solution valid for five family members. The apartment of 92 sqm., is located in the historic center of Turin. The original space consisted of many narrow environments (the map is attached) and was last renovated in the years ‘90. Alberto, Sara and their daughter Margherita expressed the desire to have a bright, fluid and welcoming space. “Unduo” designed a large living room, an island kitchen, two bedrooms, a studio / guests, two bathrooms, one of which pertaining to the master bedroom and a laundry room. After receiving the news of the arrival of two more children, the studio has become the third bedroom and storage spaces have been adapted to new needs. The house is designed by architects of the studio Unduo. Place: historic center of Turin Published: "Casa Facile" magazine 2021
Published in
"Casa Facile" magazine 2021
Restyling in punta di colore
Ph. & styling: Elena Maestro Shlyapina




The house created with the slogan: “A little imagination, a little taste and a pinch of style ... is a perfect recipe to live the house by moving us every day”. Maximum is the functionality of the sleeping area thanks to the spaces created for the walk-in closet and the bathroom (in the bedroom), without disfiguring the rest of the surrounding space, aesthetics included. And in the living area, history and tradition live, where the hosts have given new life and space to antiques, often “discarded” or abandoned in the cellars. And these objects greatly enrich the space giving it an added value. The game between the traditional classic and the modern “minimal” (like the kitchen) is a little ticklish to the eye but undoubtedly does not lead to any kind of conflict. Throughout the house, “color with its chromatic range” is the master, never confusing, which with a thin thread harmoniously unites all the rooms, just as the hosts wished. Place: historic center of Palermo Published: "Casa Chic" magazine #186 febbraio 2022 / Italy
Published in
"Casa Chic" magazine 2022
The house of a President
Ph. & styling: Elena Maestro Shlyapina

Published in
"VTVwonen" magazine / 2021 Holland
"Case di Elixir" magazine #100 / 2021
"QUIN" magazine #51 / 2022



Room with a view
Ph. & styling: Elena Maestro Shlyapina
Who knows what the nuns of the cloistered convent who live, with few other families, mostly German, on the tiny San Giulio island must have thought of those bulldozers and workers coming and going for four years in Pella, small “pearl” of one thousand souls faced on the lake d’Orta. Today it would be tough for the Benedictine monks, when scrutinizing the horizon from their cells, to catch sight of this industrial villa which disappears into the vegetation of one of the mountains that embrace the lake. Now, think of opening your eyes in the morning and enjoy, from any spot of the house, a breathtaking landscape where thenature expresses itself with its magni cence.Then think, at night, when the lights illuminate the shore ahead, so close to have the perception of touching them, with a viewthat virtually draws the perimeter of the house. Place: Lake Orta / Northern Italy Published:



The house boho-chic
Ph. & styling: Elena Maestro Shlyapina
It is a very fresh house, with pastel tones, which is spring and also very female, with a decidedly bohemian style. A house where there is no dish equal to the other, where the chairs, the hangers are all different, unique pieces resulting from a meticulous search. There are also many smart and low cost ideas that always like Ikea furniture repainted in the same color of the walls or the doors of a closet restored and adapted to the closet where behind is the laundry corner. Pieces of design mix with elements of the past purchased by dealers over the years. It’s a house that talks about this woman in her 40s, where you can read many of her life stages. The house is designed by architects of the studio Unduo. Place: historic center of Turin

The house of Christian Minerva
Ph. & styling: Elena Maestro Shlyapina
The apartment is located in a part of old Milan, next to Piazza Missori in a historic building from the 18th century. The implementation of the project was necessary not only from an aesthetic point of view, but primarily from a technical point of view: the apartment was in a completely abandoned state. It was very important for the architect to preserve the conceptual thread of the space, so he decided to reserve most of the old elements and to bring them in the present, successfully harmonizing with the easy implementation of modern details. Parquet floors, cement tiles, doors, windows and other elements that have not been deliberately restored are in a dynamic dialogue with original solutions such as plasterboard wall panels with integrated illumination. The space tells a lot about the family, large family of six persons, of whom four are children. Therefore, the architect had to rationalize the space in order to create comfortable conditions for all family members, without losing in aesthetics. Place: historic center of Milan



Le fabuleux destin di
Elisa Talentino
Ph. & styling: Elena Maestro Shlyapina
Elisa Talentino is an Italian illustrator who lives in her two-floor apartment in the center of Turin. The history of the house and the history of Elisa have been going together for over twenty years, the different periods of Elisa’s life spent in this house have certainly left their marks. In the last five years, the upper floor has changed its look, becoming a welcoming attic thanks to the help of the Turin architecture studio UnDuo. All spaces and furnishings are designed by Elisa. Some discoveries (like the bricks and the original wall in the kitchen) are made by her. “The most interesting thing is to be able to create a space inexpensively...” “Of course, with a large budget, I think it is much easier to find the right solutions. However, working economically and having the image of the house in mind, you have to get involved using all the available material, such as old furniture, objects taken to landfills, etc. etc. The most important thing is to be creative! “ says Elisa. The space is not large but full of life: drawings and objects - bearers of lived and imaginary stories, fill the house as if it were a book to read. The attic is designed by architects of the studio Unduo. Place: historic center of Turin Year: 2021
Advertising campaigns
Photographer: Elena Maestro Shlyapina
"Ecology"
Art-film created by Elena Maestro for the Contest "You're not alone" 2022












































































































